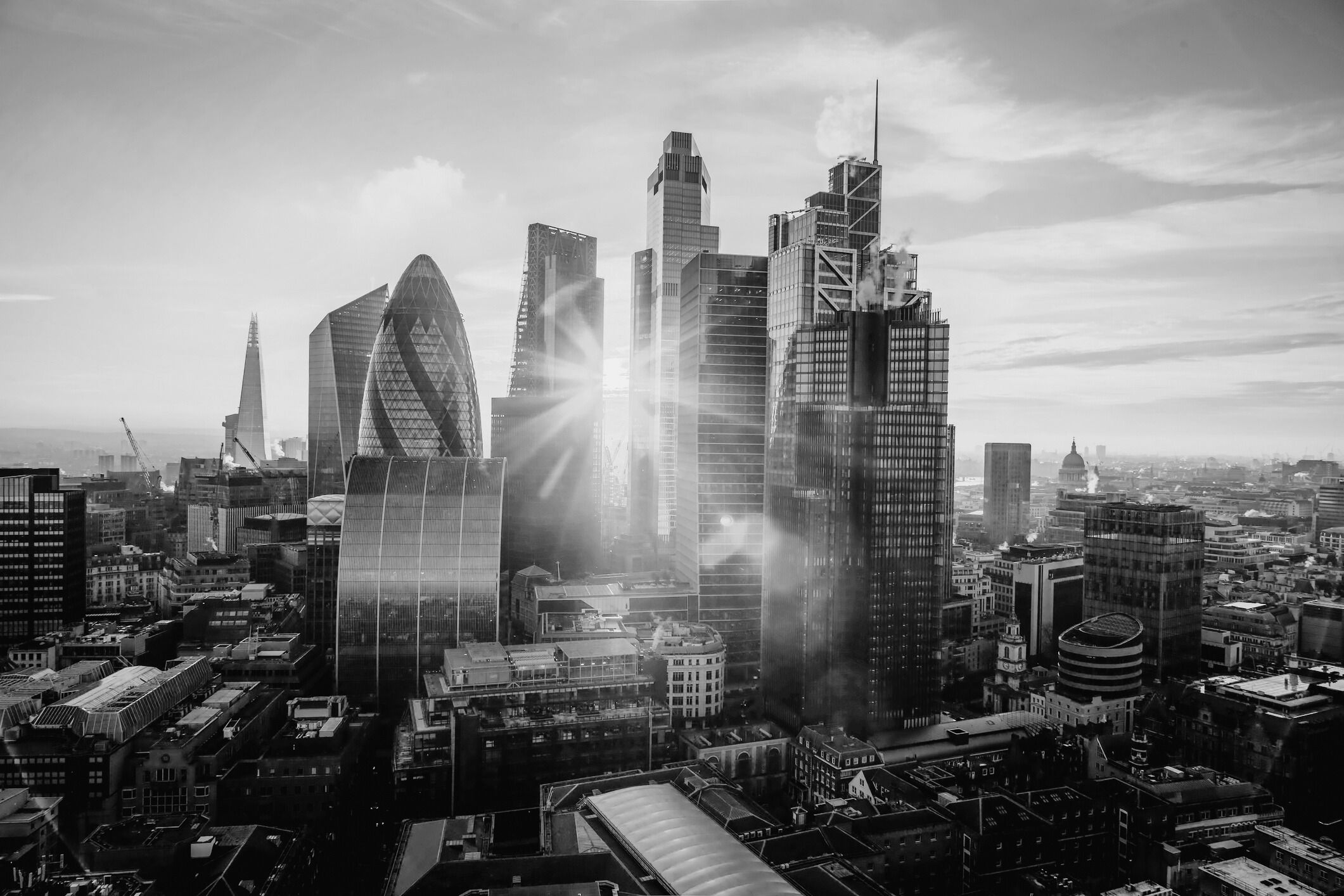.jpg)
Beyond structural: How 22 Bishopsgate harnessed daylight for well-being, productivity, energy savings and sustainability
Introduction
Towering above the financial district of the City of London, 22 Bishopsgate stands as a testament to modern architectural design – seamlessly blending structure, functionality and sustainability.
Standing 278 metres tall, its glass façade is visually striking. 22 Bishopsgate is celebrated as a smart hub that places daylight and sustainability at the heart of its design and operation. It has been engineered to create an optimal environment that enhances productivity and supports the well-being of its occupants.
Elliot Chmielinski, head of projects business in the UK and Ireland for the Somfy Group, explores the solutions that transform the indoor experience of this unique workspace.
A new standard for London office space
With an ‘Excellent’ BREEAM rating and WELL Certified, the minds behind 22 Bishopsgate have delivered more than just a tall office building. The ideas, design and technical features have culminated in a workspace like no other.
Described as an ‘office village’, the spacious offices, world-class restaurants and impressive viewing platform on the 58th floor, have all been designed with natural light in mind.
Harnessing the power of daylight for well-being, creativity and productivity
Harnessing daylight in buildings, especially in an office environment can have numerous benefits for productivity and overall well-being for occupiers.
The building’s standout feature is its striking glass façade. Using a triple-glazed closed cavity façade (CCF), it delivers exceptional insulation and energy efficiency—minimising heat loss in winter, reducing heat gain in summer, and flooding the interior with natural light.
But too much daylight can of course be harmful. Overheating is increasingly becoming a concern as global temperatures rise. And it’s not only an issue for older buildings, but newer builds as well.
Traditionally, especially in the UK, there’s always been a heavy reliance on cooling systems that not only create an environment that is too cold for workers but can also be costly and energy inefficient. Solar shading removes the need for this excessive cooling during long periods of extreme heat. In addition, it can control exposure to light and shade – making this an ideal solution for a building such as this with its floor to ceiling glass.
The sheer scale of the building made it vital for dynamic shading to be planned at design stage. They needed to consider aesthetic impact, the type of controls and automation to specify. The idea was that the solar shades formed part of the fabric of the building, working automatically in the background, adapting to changing conditions.
The shading system was designed to work seamlessly with the building’s closed cavity façade—balancing both function and appearance. Around 8,500 motorised Venetian blinds are built into the sealed space between two layers of high-performance glass. These blinds automatically adjust according to weather conditions, ensuring conditions for occupants remained optimal, irrespective of external conditions.
The system also tracks the sun’s movement around the building and includes what’s known as shadow management. Using computer simulation, shadow management was precisely planned to ensure the blinds adjust accurately and remain in the optimal position throughout the day. The result is a comfortable environment where natural light is prioritised for everyone using this unique workspace.
The solutions that power sustainability
A number of features and technologies are woven into the fabric of the building, to maximise energy efficiency and support the building’s ambitious sustainability targets – making it a model for future sustainable workspaces.
Efforts to use green solutions at 22 Bishopsgate started from the ground up. Recycling and waste reduction were central goals, with the project reusing 100% of the existing foundations and 50% of the original basement structure—significantly reducing material waste. A robust sustainable procurement policy was implemented, ensuring that all partners and suppliers adhered to responsible sourcing and environmental standards throughout the build (*1).
To make the building carbon-neutral, operations and utilities are fuelled entirely from renewable sources. A cloud-based energy management system enables real-time energy data gathering and accurate utility recharging. This innovative system helps to identify and target energy wastage.
Occupants or visitors to the building are encouraged to use sustainable modes of transport for travel to and from the site. With space for over 1,000 bicycles, 75 showers, and over 1,300 secure lockers, the facilities available make cycling, walking, or running to work an easy choice. (*2)
Conclusion
22 Bishopsgate stands as a landmark not only for its height but for its forward-thinking approach to harnessing daylight. With exceptional sustainability credentials woven into every stage of its design and construction, the building sets a new benchmark for environmentally responsible high-rise development. Its sophisticated dynamic solar shading system, integrated into the closed cavity façade, plays a key role in maintaining an optimal indoor climate—balancing comfort, energy efficiency, and natural light throughout the day. As a result, 22 Bishopsgate is more than just an architectural statement. It’s a model for the future of smart, sustainable workspace.